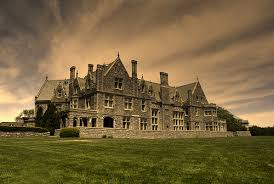Originally, we figured we'd have about 100 guests, maybe a little under, so we'd be able to cram 10 tables of 10 in the main ballroom. Then in the room to the right (if your looking in from the patio) we'd have the food stations set up, and then do the dance floor in the left room (and use that as the ceremony room if it rains). Now we're thinking we might have just over 100 guests, maybe 110. I really don't think we can fit any more in the main ballroom. I saw it set up for a wedding of 10 tables of 8 and that seemed like a lot. So my question is, how are you splitting up guests? Should I put a few tables in the dance floor room? I hate splitting up, but I'm not into renting a tent for the lawn. I figured maybe I could put some of the younger (teens/20's) cousins and some friends in the dance floor room because the music will be louder, but I dont want it to seem like they are banished! Any ideas are welcome!
8/12 March Siggy- reception venue!

