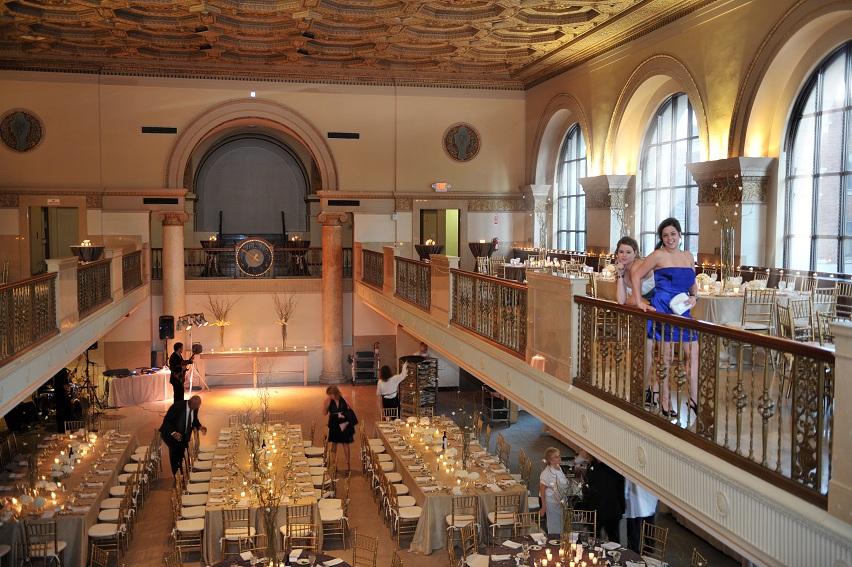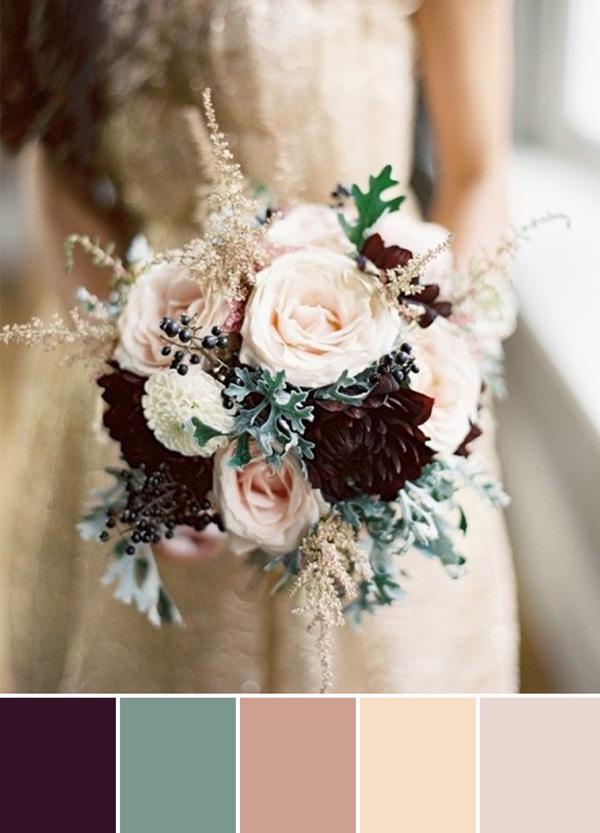My friend has offered to help me make my altar, once I figure out what I want it to look like. So I'm hoping to enlist your help, since I have no idea what I'm doing. Friend can make basically anything, she just needs to know what.
The building is a 1920's art deco style former bank. We'll hold the ceremony on the right side balcony in front of the door with the exit sign (hence the need for an altar). The cocktail hour is on the left and the reception will be on the main floor. I'm not going full on Great Gatsby, but I do want whatever decor we have to compliment the building. It's a winter wedding (not Christmas) and our colors are a dark purple, light green, blush and gold.


